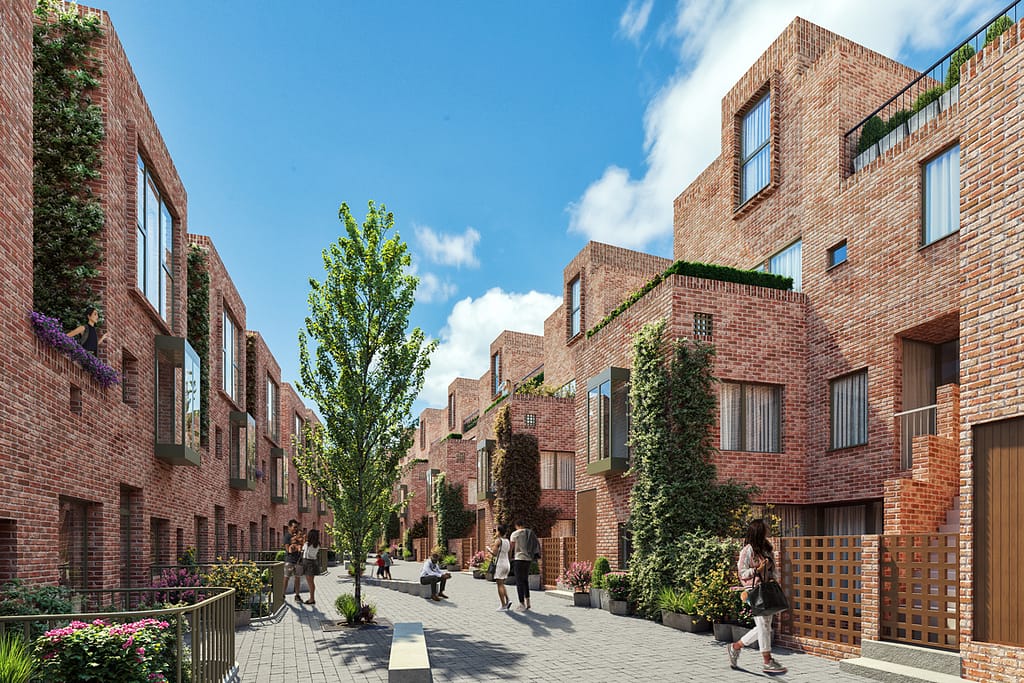Last Updated on October 25, 2024 by SampleBoard
While architects used to rely on sketches and drawings to present their ideas to clients and visualize projects, innovative technology has now taken center stage.
Although drawings and plans are essential in construction projects, modern architecture and design are difficult to imagine without rendering software.
3D visualizations are an essential factor in any architectural project.
Creating realistic 3D models, images, and animations is necessary to show the project's appearance to the smallest detail long before construction begins.
Using software from a 3D visualization company is a must to remain competitive in the industry.
Let's take a closer look at the value of 3D renderings and how they are changing the work of modern architects.

Decades ago, most architects only involved their clients in part of the design process. They simply did their job and presented the final result.
This is not a very efficient approach due to the possibility of numerous changes. Clients may like something other than what they see and abandon the project.
Working with the client at all stages of the project reduces the number of errors and increases satisfaction.
By joining forces and working together at every stage, you can avoid misunderstandings and meet the client's needs and expectations.
Communication and cooperation are the key to a successful project accomplishment. Clients will appreciate you voicing their concerns and finding ways to perfect the project!
Getting to the construction stage can take a long time. Architects and clients may have several meetings before the approval process and many more meetings after to maintain the same vision.
3D renderings and visualizations can speed up and complete a project by optimizing the approval process.
Plus, if a client asks for changes in the future, you can make them quickly and easily. If everything was drawn by hand, you would have to start from scratch to make some changes.
This is why 3D rendering is crucial. It saves time and reduces the likelihood that the client will require changes once the project reaches the construction stage.


Before the advent of 3D rendering, many projects could be riddled with errors when they reached the final stage.
Such projects often turn out to be more expensive than expected, especially since correcting all the mistakes takes time. The longer a project takes, the more likely it is to go over budget.
Photorealistic 3D renderings allow architects to identify possible errors and effectively eliminate them.
Design flaws can be identified and corrected before renderings are presented to the client, saving time and money.
With 3D rendering, complex design and construction tasks can be solved in advance, safety issues can be avoided, and the result can be perfect.

3D rendering allows architects to do much of their work digitally.
There is no longer a need to make tons of sketches and drawings for one project so that the client can see the exterior and interior of the property.
You also don't need to make multiple drawings to represent each room from different angles. All this can be done on a computer.
3D rendering software has many features that make it easy to create photorealistic renderings.
While some architects may still find drawing easier, most clients now expect or require digital renderings.
Before architectural visualization and 3D renderings were common, architects had to overcome difficulties in explaining the details of a project to clients.
3D rendering and visualization eliminated this misunderstanding. Architects can explain their concepts in more detail, making things easier for clients.
The architect's job is to help all parties involved understand the full scope of the project, especially if this is the first time they have done something like this.
Visualizations provide a complete picture and eliminate all doubts. With 3D renderings, you can walk clients through each design stage step-by-step and help them understand the entire process.


While it's important to show clients what a project will look like, it's equally essential to see it with your own eyes in advance.
This way, you can make any necessary changes or add finishing touches to make everything look perfect.
Creating sketches, drawings, and 2D plans can help, but they are a far cry from 3D visualization.
Realistic architectural visualizations allow you to see every detail of the object and appreciate how different elements fit together.
In addition, aerial images of a property can be used to examine it from different angles and identify potential areas for improvement.
3D rendering and visualization have made it incredibly easy to experiment with new ideas. Whatever the architects' and clients' vision, 3D rendering software can quickly bring it to life.
A visionary architect skilled in the art of 3D can provide a series of photorealistic renderings showcasing different floor plans, materials, textures, colors, and styles.
They can also help the client choose appropriate furniture so that the rooms are not cramped or too empty.
This way, the client can choose the most preferred design and be confident that the result will achieve the goals.
Validating ideas through 3D renderings and visualizations is also an advantage. 3D rendering software is the best tool for mastering architectural design skills and becoming a professional.
Without software, architects relied on drawings to demonstrate their craft. Now, they can create an impressive portfolio with examples of all their previous projects.
Whereas architects once only needed the ability to draw well to convey their ideas, they must master a range of tools to demonstrate their competence today.
As mentioned, many clients expect to see 3D renderings to select the right architect for their project. Therefore, knowing how to use 3D rendering software's capabilities is crucial.
3D visualizations make an impression and differentiate you from your competitors, attracting more clients and giving you an advantage.
The broader your skills, the more clients you will attract. If you stick to just one tool, you could miss out on a great opportunity. So study as much as you can!