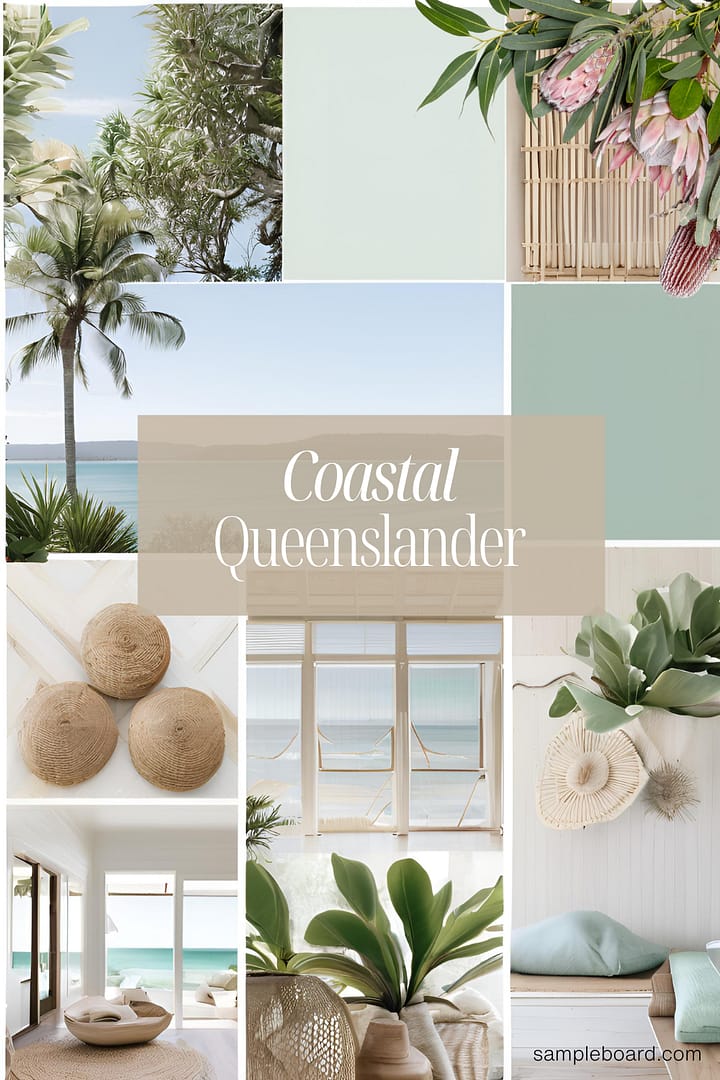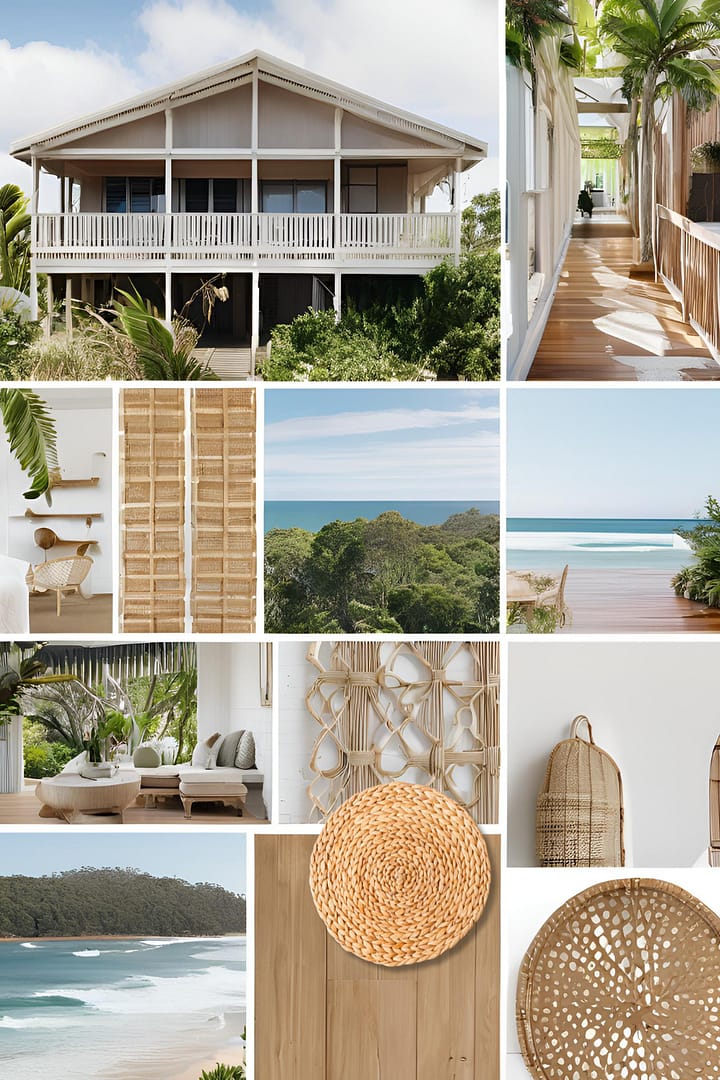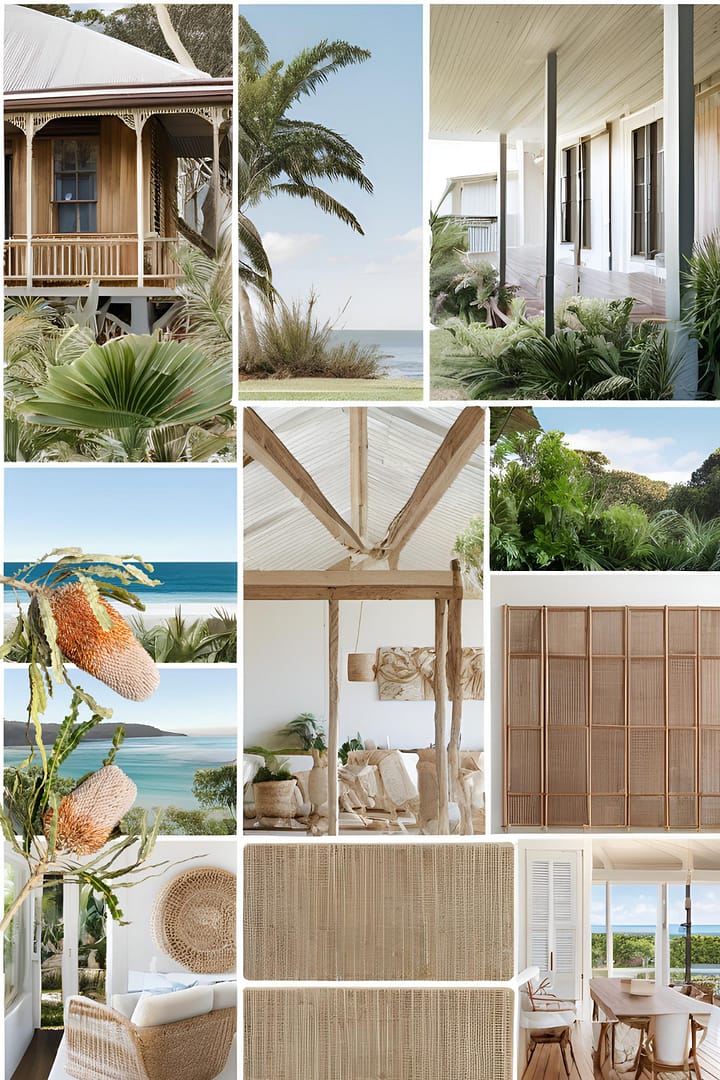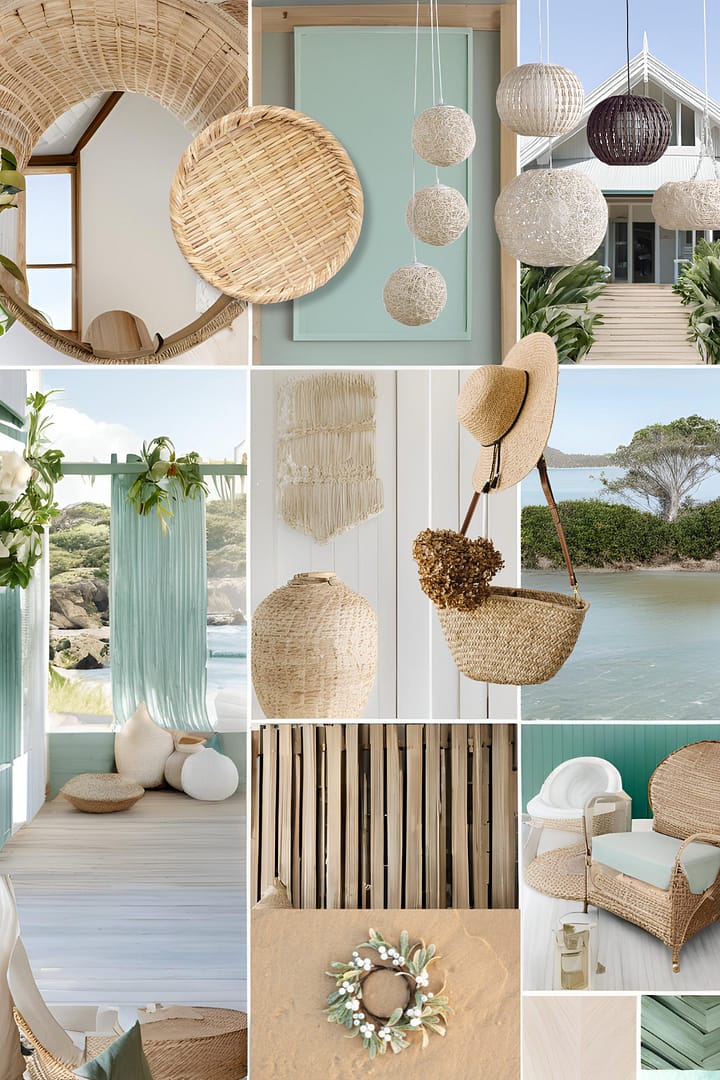Last Updated on March 2, 2025 by SampleBoard
The Queenslander, a distinctive architectural style that emerged in the 1840s in tropical Queensland, Australia, has become an enduring symbol of Australian resilience and ingenuity.
This article explores the unique features and evolution of the Queenslander, celebrating its adaptability to challenging climate conditions, including the devastating floods of early 2022.


Originating in the 1840s, the Queenslander was born from necessity.
Built on timber stumps, with tongue-and-groove timber walls and a corrugated iron roof, it was a practical solution to the tropical climate.
This raised construction offered crucial advantages: superior ventilation and cooling under the house, protection from pests and rising floodwaters, and even extra space for drying clothes.
Influenced by the British bungalow style prevalent in India, it also featured wide verandas, often adorned with intricate fretwork, which provided shade and enhanced airflow.
The Queenslander's adaptability is evident in its evolution throughout different eras. The Victorian era saw elaborate interior detailing, including wallpaper, paneling, and rich decorative elements.
The Federation period (circa 1900s) incorporated Edwardian influences, featuring detailed fretwork gables, high ceilings (often 14 feet), leadlight windows with native flora and fauna or Art Nouveau designs, and extensive use of Queensland pine in window frames and doors.


Built on wooden stumps, Queenslanders are raised above ground level, providing multiple benefits:


Spatial Design



The transition between indoor and outdoor spaces was seamless, often aided by French doors opening onto the verandas.
Interiors featured pressed metal ceilings, tongue-and-groove walls with picture rails, and often open fireplaces.
Early 20th-century color schemes favored lighter palettes than those seen in southern Australia. They frequently employed magnolia, sky green, eau de nil, biscuit, and off-white, reflecting the region's tropical light.



The Queenslander's design has proven remarkably adaptable to Australia's challenging climate, including cyclones, intense heat, and flooding.
The elevated structure and use of water-resistant materials have allowed many Queenslanders to withstand flood events, such as those experienced in early 2022.
The Queenslander home is more than just a house; it symbolizes ingenuity, resilience, and adaptation to a unique environment.
Its enduring popularity is a testament to its timeless design and ability to withstand the test of time—and the occasional flood.