Last Updated on December 9, 2024 by SampleBoard
Tracking down a perfect family house can be a daunting task.
There are so many things to consider—the neighborhood, the size of the house, the light, the yard… and finally, how would everything fit into the family lifestyle?
After relocating to Geelong, Mathew Dickens and Zytel Hircoe struggled to find a place to house their growing family and way of life.
With three children under 10, plus a dog and a cat, settling down for just about anything wasn’t an option.
Finally, on the outskirts of town, they found a house they felt connected to, but it needed a looot of work before it became the “Joyful House.”
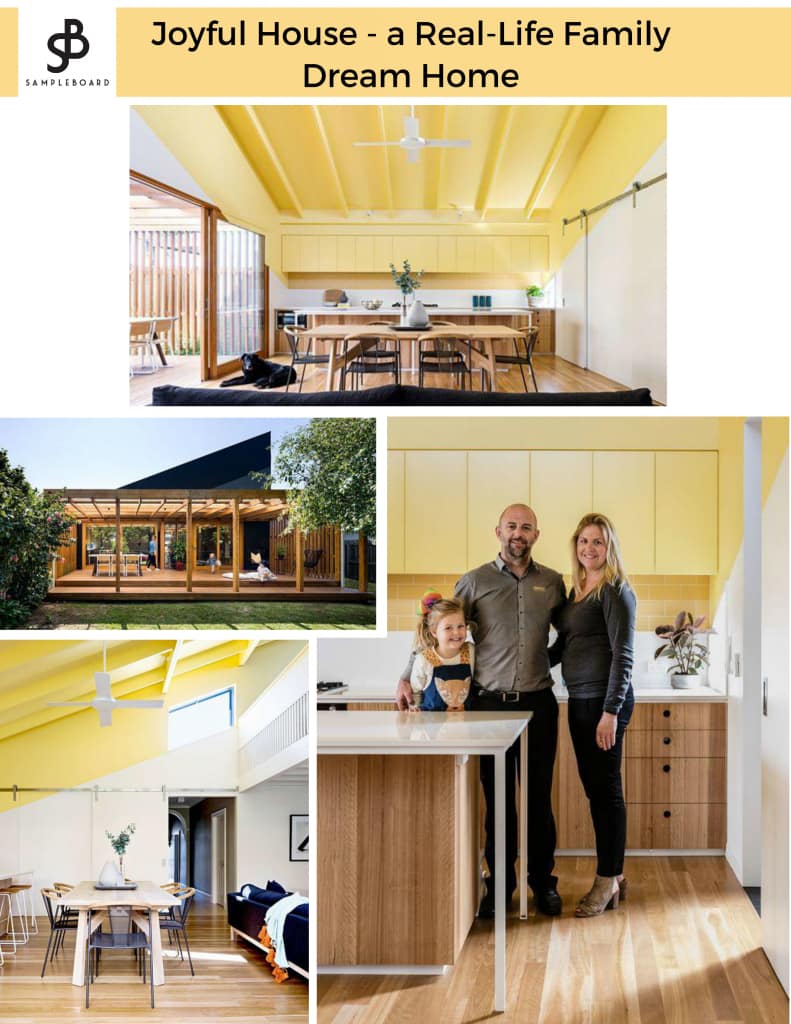
The choice was set on a weatherboard workers' cottage, which later got its contemporary extension.
With help from Warwick Mihaly, Erica Slocombe, and Jake Taylor from Mihaly Slocombe Architects, the Dickens / Hircoe family built their real-life dream home.
The family needed more space, natural light, and a better connection to the yard.
A spacious new room with an open floor plan was built as an extension to the original house, seamlessly and naturally linking it to the garden.
A steep, sloping roof brought in many rays of sunshine, making a perfect working nest just above its top.
A new deck was created and covered with fiberglass to further develop the indoor-outdoor transition.
Thanks to the translucent nature of the material, this remarkable spot, ideal for family barbecues, allows sunlight to enter the living room.
But the best part of this great update isn’t its Pinterest-worthy appeal or the fact that the brief was executed in full despite the tight budget.
What makes this project stand out from the many is the simplicity of life and the pure joy of living it brought to the owners.
The nickname came naturally. “Joyful House is a fun, bright, airy, user-friendly family home with Joyful Dulux Yellow leitmotifs sprinkled throughout.
Isn’t it gorgeous?
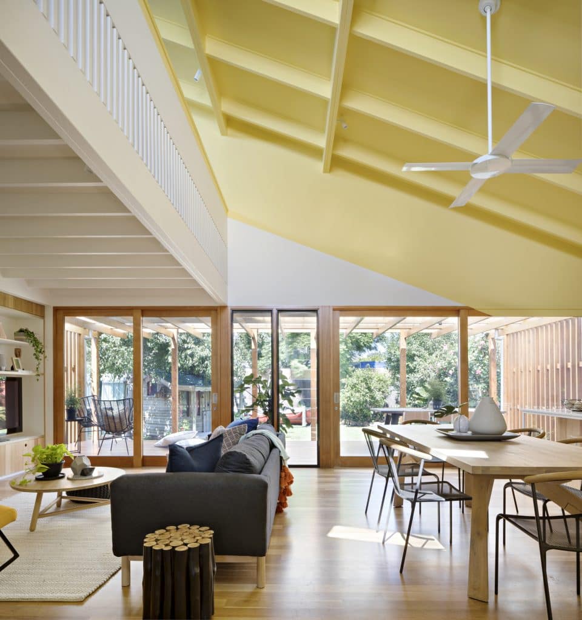
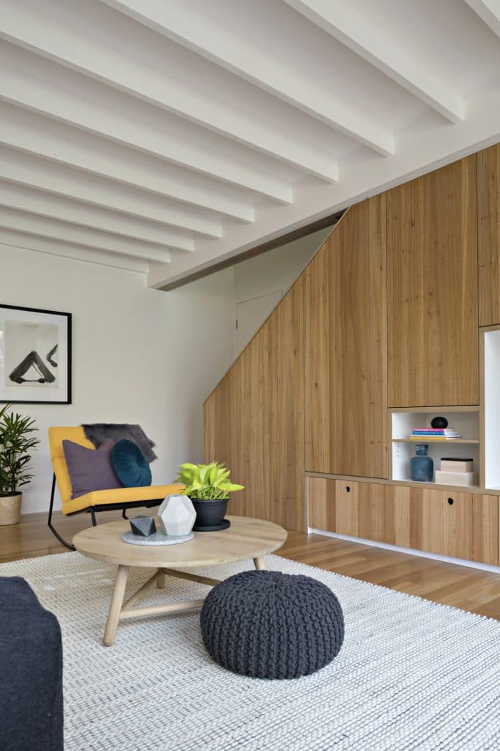
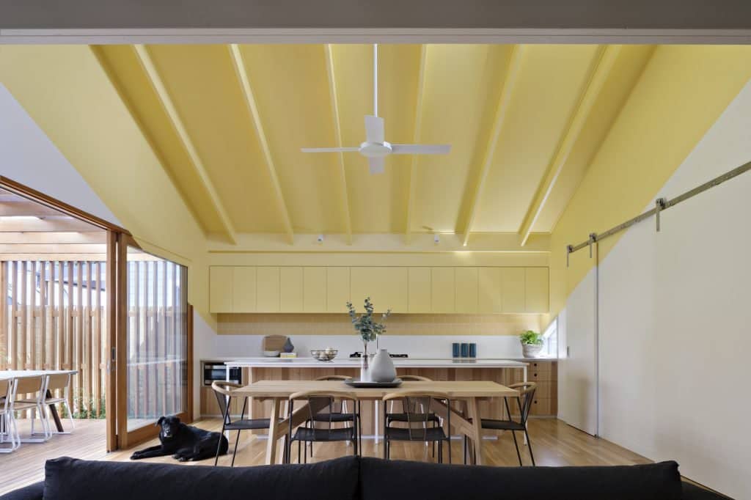

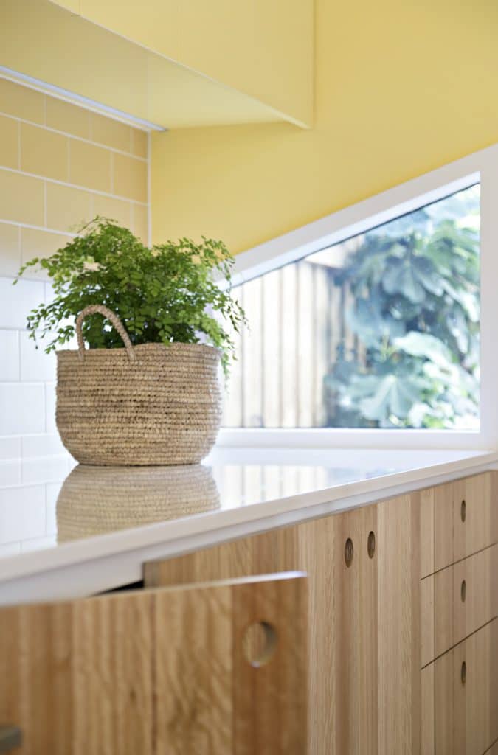
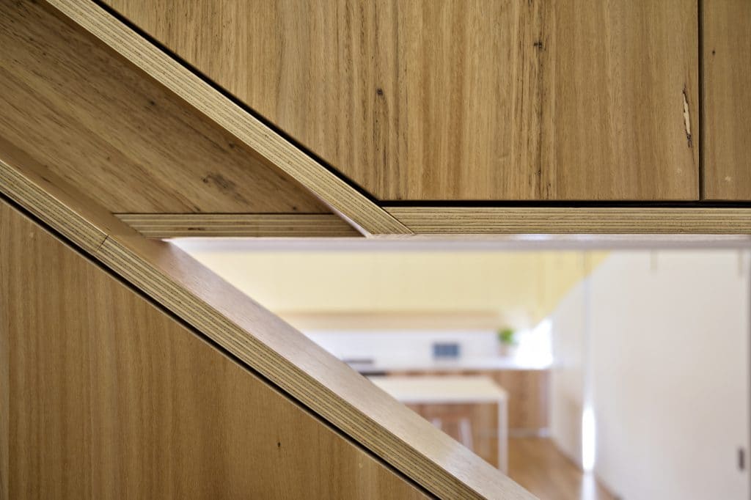

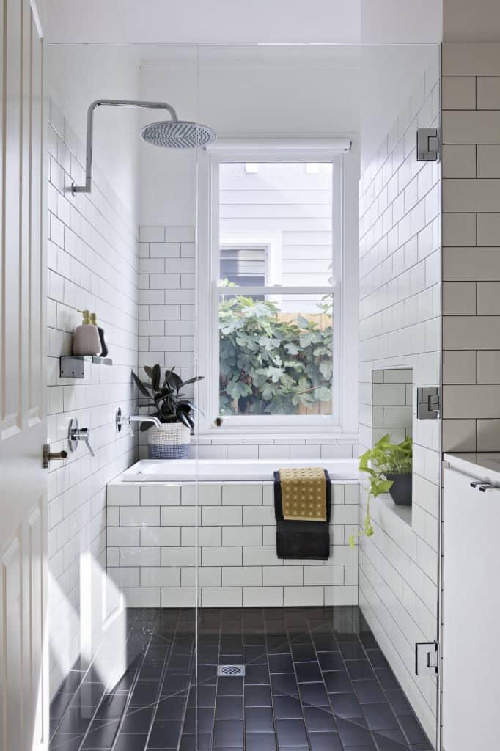
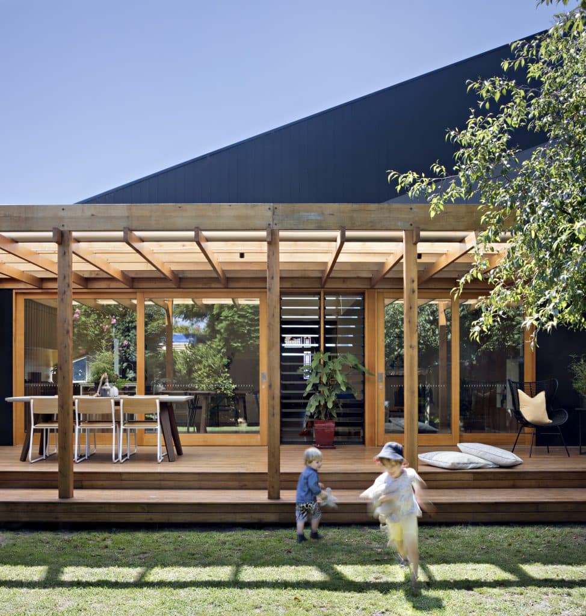
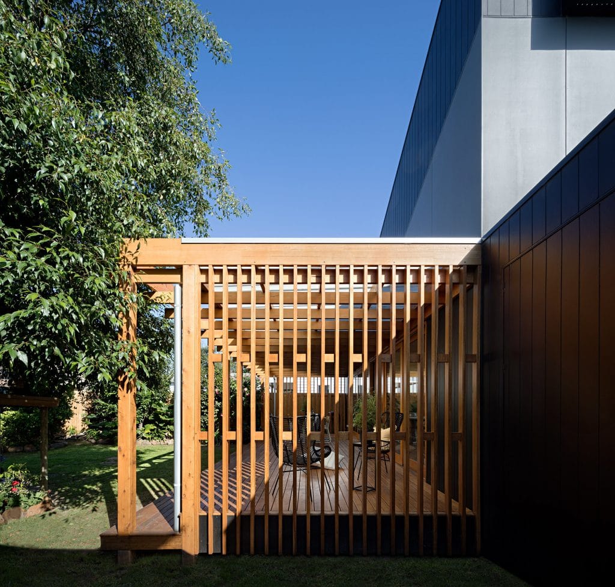
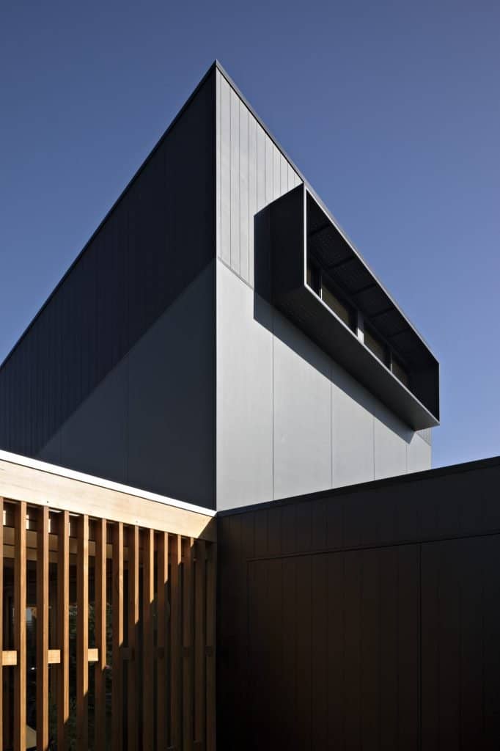
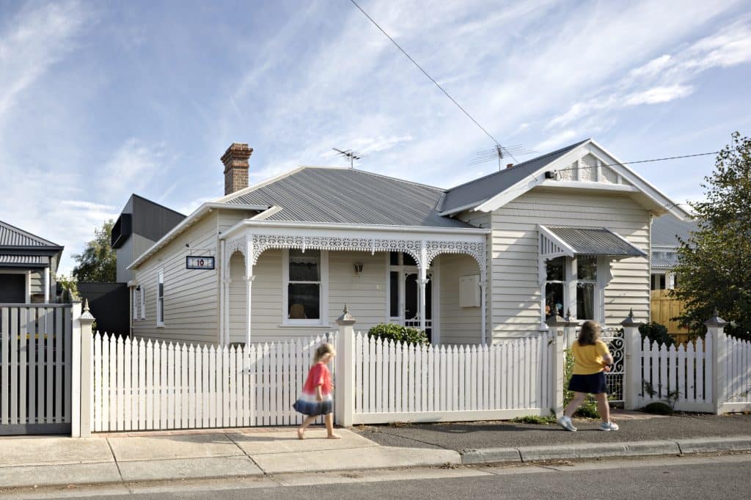
Design team: Warwick Mihaly, Erica Slocombe, Jake Taylor
Photographer: Tatjana Plitt
Styled by: PIP+COOP